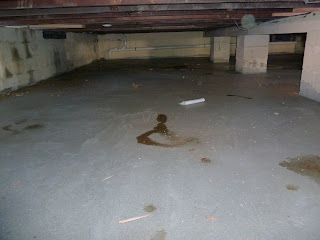The Great Room addition looking from the old house. The cutout on the rear wall is where the gas fireplace will be .

This is the new porch. It started out in concept as a screened in summer porch. It has evolved into a year round porch with doors to the greatroom and our bedroom suite and the rear deck and patio.. 

This is the southeast corner of the house. The left portion of the picture is the greatroom. The right extension is the master bath, closet, sitting room and porch.

The rear of the house with the bumpout for a gas fireplace/stove. The room has no second floor and the great room is open about 22 feet.

Looking at the driveway side of the house with a new primary entrance at the middle of the house. Upon entering the house you turn right out of the entrance foyer into the greatroom, or left into the kitchen.

The front of the house with new larger shed roof dormers, a cupola and old sunroom concerted to master bath, and closet.

Old basement is now just a memory. It was filled with blue stone and topped with concrete to make the crawl space shown.

GAF's picture of the roof color (weathered wood). Lifetime hurricane proof shingles. http://www.gaf.com/Roofing/Residential/Products/Shingles/Timberline/Timberline-ArmorShield/Timberline-ArmorShield-Shingles.aspx


































